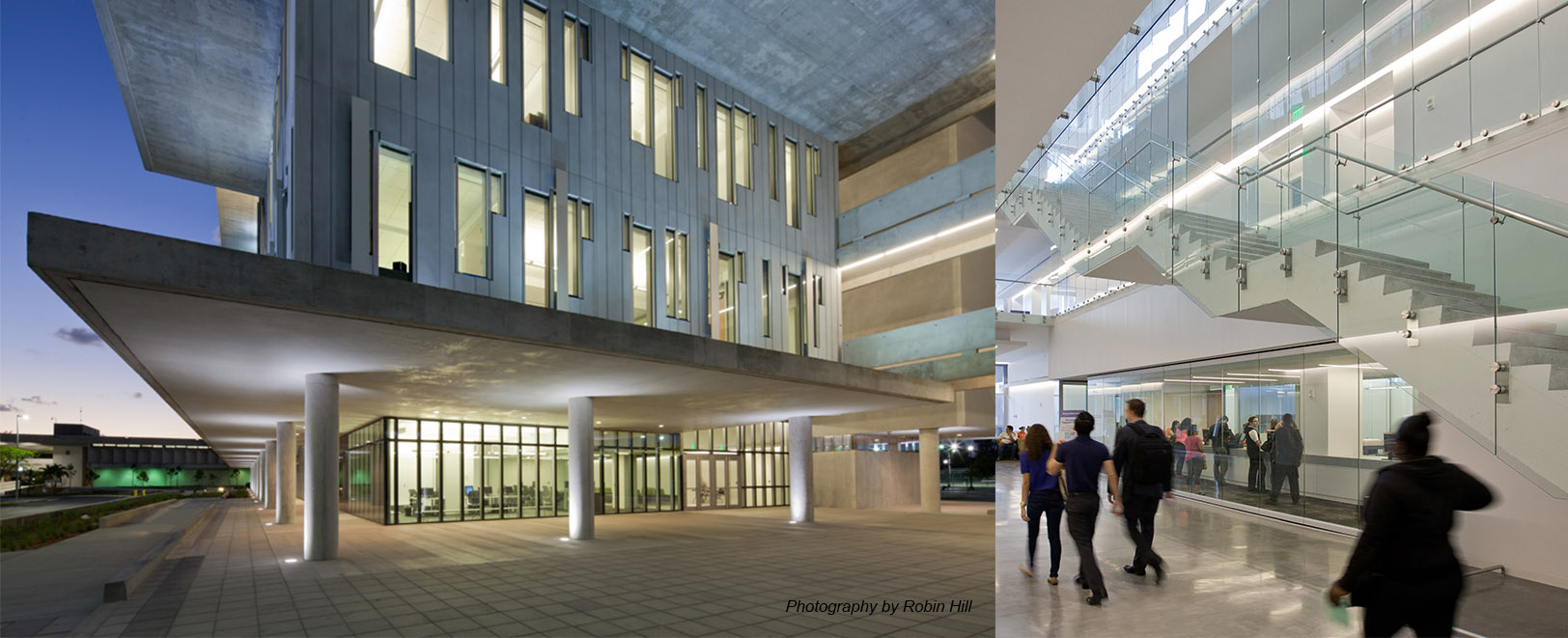MIAMI DADE COLLEGE, KENDALL
CAMPUS
ACADEMIC SUPPORT CENTER BUILDING
Miami, Florida
 Johnson, Avedano,
Lopez,
Rodriguez & Walewski Engineering Group provided the
design
of Heating, Ventilation, Air-Conditioning, Plumbing, Fire Protection
and Electrical Systems for the five story Academic Support
Center
building at Miami-Dade College’s
Kendall Campus. The new building achieved LEED NC
Gold
Certification from the U.S. Green Building Council.
Johnson, Avedano,
Lopez,
Rodriguez & Walewski Engineering Group provided the
design
of Heating, Ventilation, Air-Conditioning, Plumbing, Fire Protection
and Electrical Systems for the five story Academic Support
Center
building at Miami-Dade College’s
Kendall Campus. The new building achieved LEED NC
Gold
Certification from the U.S. Green Building Council.
The 117,000 SF
facility includes space for use by the Student
Services Department, the new Business School program and the campus
academic needs at large. In addition it provides a Conferencing Center
which includes a 200-student Multipurpose Room and a Testing Center
which is used by the community. The atrium bridges the Student Center
offices and 24 high-tech Classrooms providing a central space for
student activities and showcasing MDC life. Combining contextual
elements found in the unique architectural language of the campus, the
Academic Support Center blends elements of the past with contemporary
ideas of sustainability and building performance. The new building
provides a new hearth for the campus and allows visitors to understand
MDC’s resources and opportunities. It allows for MDC to
benchmark
it’s future facilities and position itself nationally as a
leader
on learning environments, sustainability and student life.
The high performance plumbing fixtures allow a 36% reduction of annual
water usage. All the storm water is collected on site and,
along
with makeup condensing water, is treated in a cistern to flush toilets
and urinals. The annual cost of energy usage is reduced by 20% through
highly efficient HVAC equipment, LEDs luminaries, occupancy sensors,
daylight sensors, Variable Frequency Drives (VFD) and other techniques.
Proper ventilation is provided to all building occupants and densely
occupied areas are monitored with CO₂ sensors. HVAC equipment uses
ozone friendly refrigerant and Indoor Air Quality is optimized by the
use of exhaust fans, entry mats, and self-closing doors. Task lights or
individual lighting controls are implemented in 90% of the workstations
and 52% of them have thermal comfort control through individual
adjustable diffusers or thermostats. The majority of the fixtures use
efficient LEDs and installed fluorescent lamps have low mercury
content.
The Construction Documents were developed using Autodesk’s Revit Building Information Modeling software.
Experience our Revit model in this high-tech, interactive 360° panoramic view. Best viewed on an iPhone, iPad or with Google Chrome.