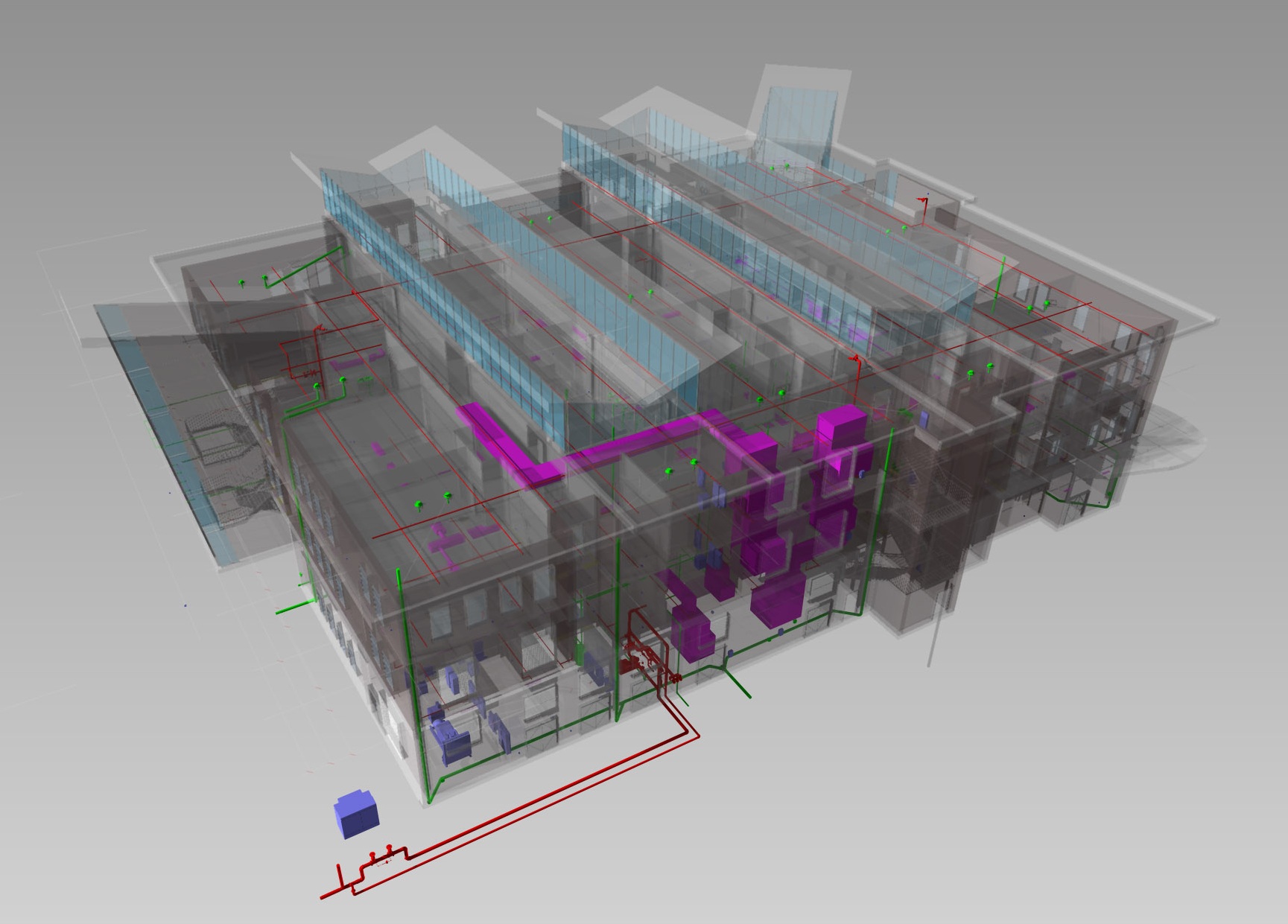BROWARD COLLEGE, CENTRAL
CAMPUS
SIMULATION LABORATORY BUILDING
Davie, Florida

Johnson, Avedano, Lopez, Rodriguez & Walewski Engineering Group is providing the design of Heating, Ventilation, Air-Conditioning, Plumbing, Fire Protection and Electrical Systems for a new three story, 60,000 square foot building.
The facility will be used for the college’s healthcare
professions programs and will contain simulation laboratories a lecture
hall and other support and educational areas.
The project is attempting to achieve LEED Silver Certification from
the U.S. Green Building Council. The project is currently under
construction.
The Construction Documents were developed using Autodesk’s Revit Building Information Modeling software.
Experience our Revit model in this high-tech, interactive 360° panoramic view. Best viewed on an iPhone, iPad or with Google Chrome.